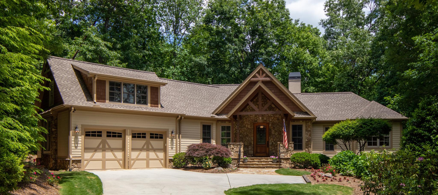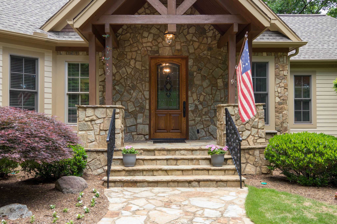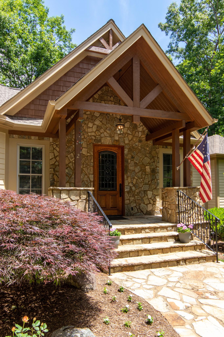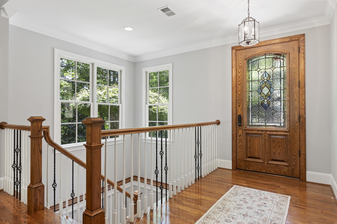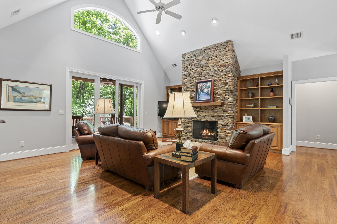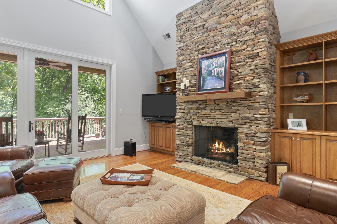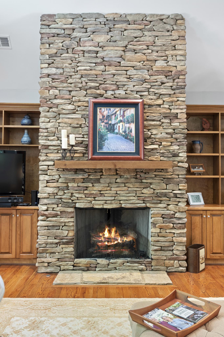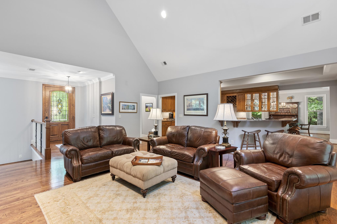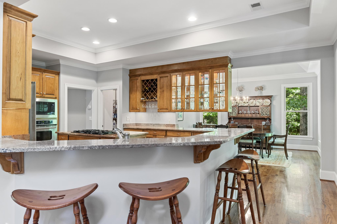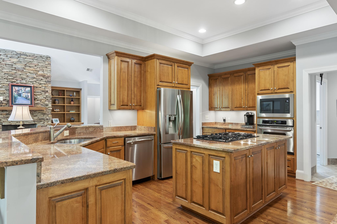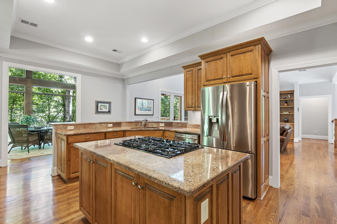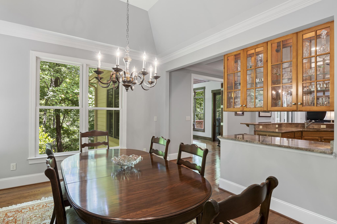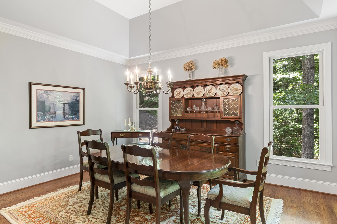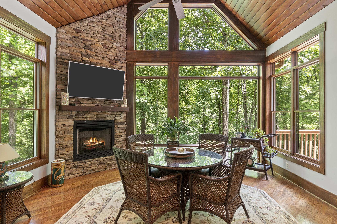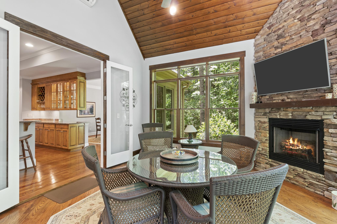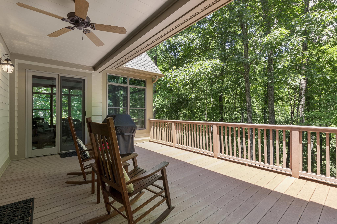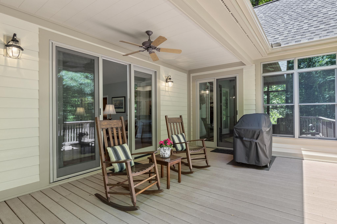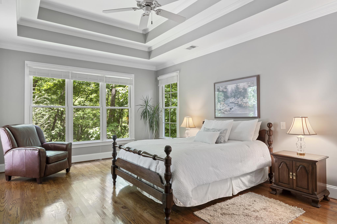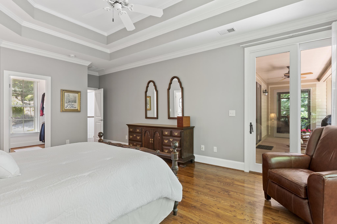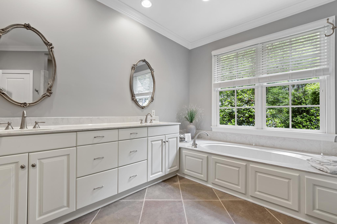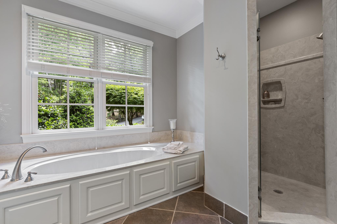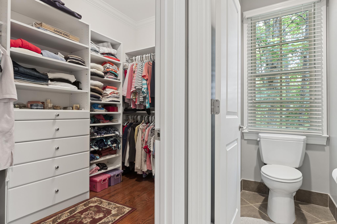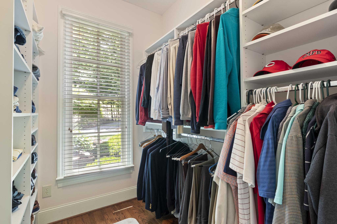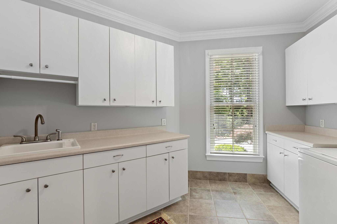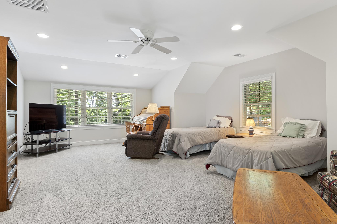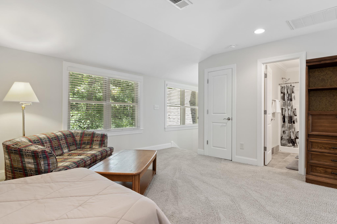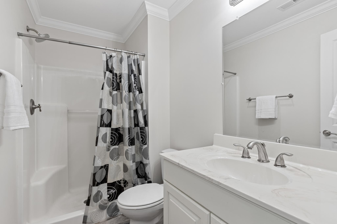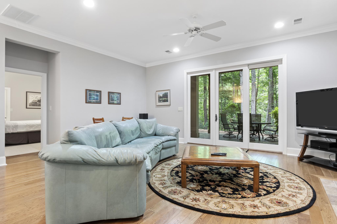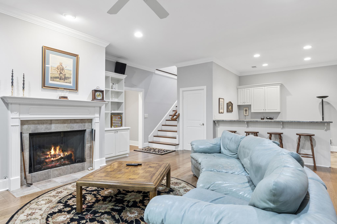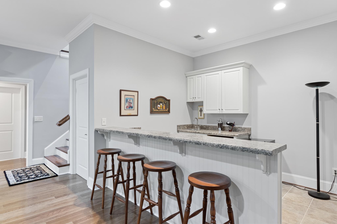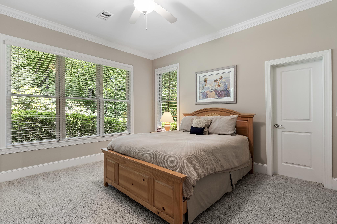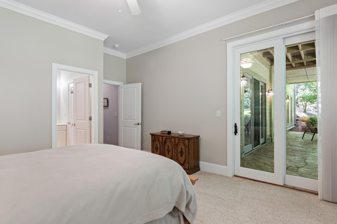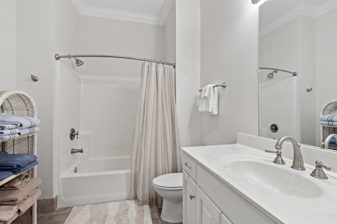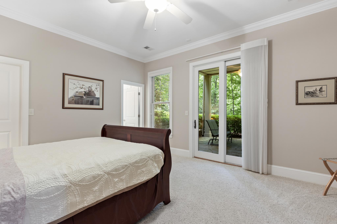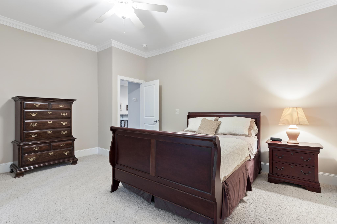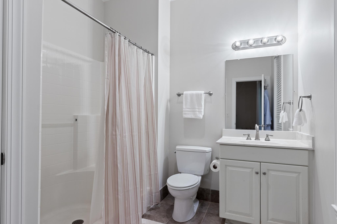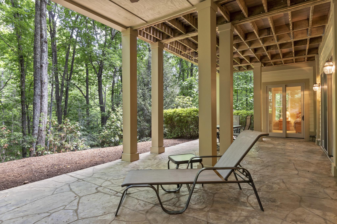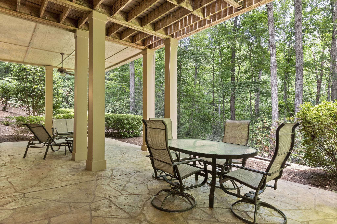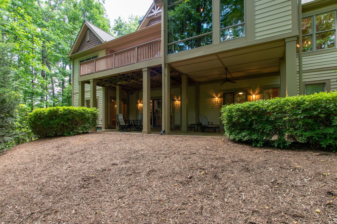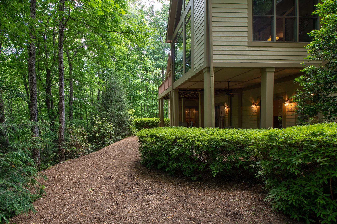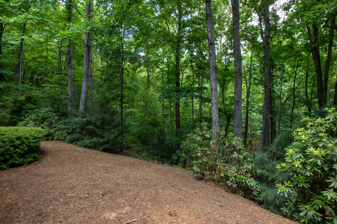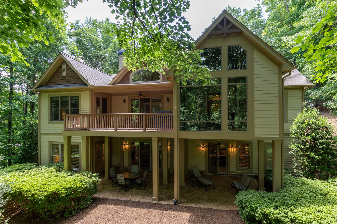Beds: 4
Baths: 4 (full) | 1 (half)
Sqft: 4,364
Acres: 1.20
Description
Unwind, relax and escape to 2 Autumn Oak Way in the golf and fitness community of Cliffs Valley.
This 4 bedroom, 4 1/2 bath hidden gem is situated on 1.2 private wooded acres. It is convenient to all of the Club amenities including: Golf Course, Club House, Wellness Center, Hiking Trails, Dog Park, Swimming Pools and Tennis, Basketball and Pickleball Courts. Expertly built with stunning stone work and finishes, this craftsman style home captures the changing seasons and the beauty of nature in strategically placed windows throughout.
The covered stone entrance opens into the open floor plan where gleaming hardwoods flow. The great room with soaring ceilings is anchored by a stone fireplace with surrounding built-ins and glass doors leading onto the covered porch and deck overlooking the lawn and woods. The centrally located kitchen is well-appointed with cooking island, GE Profile appliances, 5-burner gas range, and walk-in pantry. It opens into the “tree house” feel of the sunroom with fireplace and breakfast nook. The dining room opens off of the kitchen sharing a 2-side "buffet" with glass cabinets for easy service.
The private main level master suite has peaceful wooded views, double trey ceilings, access to the covered porch and an en suite with 2 walk-in closets, sumptuous soaking tub, and separate shower.
The laundry, powder room and the access to 2-bay garage are also located on the main level.
This home offers 2 separate guest areas: upstairs is a large bonus/guest bedroom with en suite, the lower level has a split floor plan with a central family room/rec room, wet bar with ample counter, and 2 bedrooms each with a full bathroom. Large storage rooms and access to the covered patios and yard are located on this level as well.
2 Autumn Oak Way is an easy commute to Greenville and downtown Travelers Rest, SC, GSP Airport as well as Hendersonville, Asheville and Tryon NC.
A Cliffs membership is available for separate purchase. Information on Cliffs membership is available upon request.
Details
- Status: Sold
- Agent: Blanca Garcia
- MLS Number: 1445077
- Property Type: House
- garage: 2
- flooring: Hardwood, Ceramic Tile, Carpet
- construction: Concrete Plank, Stone and Wood
- roof: Architectural
- style: Craftsman Cottage
Documents
Interior Features
Main Level
Open Floor Plan
Hardwood Floors
Great Room
- Vaulted Ceilings
- Stone Fireplace
- Built-Ins
- Glass Doors to Covered Porch and Deck
Kitchen
- Center Cook/Prep Island
- GE Profile Appliance
- 5 Burner Gas Range
- Oven
- Microwave
- Dishwasher
- GE Refrigerator
- Walk-In Pantry
- Breakfast Bar
- Built-In Buffet with 2 Sided Glass Cupboard shared with Dining Room
Sun Room/Casual Dining Nook
- Floor to Ceiling Windows Create A Tree House Feel
- Stack Stone Gas Fireplace with Fan
- TV
- Tongue And Groove Wood Ceiling
- Entrance to Screened Porch
Dining Room
- Tray Ceiling
-
Built-In Buffet with 2-Sided Glass Cupboard Shared With Kitchen
Master Suite
- Double Tray Ceilings
- Hardwood Floors
- Glass Doors to Covered Porch and Deck
-
En Suite
- Two Walk-In Closets
- Soaking Tub
- Large Shower
- Dual Vanities
- Ceramic Tile Floors
Laundry Room
- Sink
- Ample Storage
- Window
- ceramic Tile Floors
Powder Room
- Granite Counter
Upstairs
Bonus Room/Guest Room
- Tree House Feel
- Ample Living Space
- En Suite
- Carpeted Floors
Lower Level
Family Room/Rec Room
- Fireplace
- Built-Ins
- Wood floors
- Glass Doors to Covered Patio and Yard
Wet Bar
- Sink
- Granite Bar
- Ample Storage
- Ceramic Tile Floor
- Room for Kitchen Appliances
Bedroom with En Suite
- Walk-In Closet
- Access to Covered Patio and Yard
- Carpeted Floors
- Private En Suite
- Large Shower
- Ceramic Tile Floors
Bedroom with Jack and Jill Bathroom
- Walk-In Closet
- Access to Covered Patio and Yard
- Carpeted Floors
- Jack and Jill Bathroom
- Access to Bedroom and the Hall
- Tub and Shower
- Ceramic Tile Floors
2 Storage Rooms
Exterior Features
1.2 Private Wooded Acres
-
Landscaped Lawn and Flower Beds
-
Woods
-
Creek
Covered Porch
-
Accessed from Great Room, Sun Room and Master Suite
Open Deck off of Covered Porch
Covered Patios
-
Accessed from Family Room and Lower Level Guest Suites

